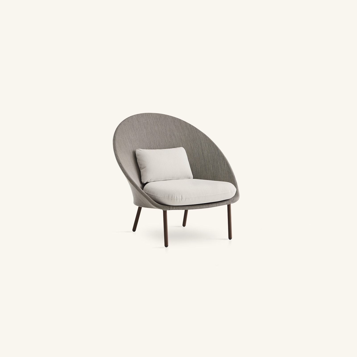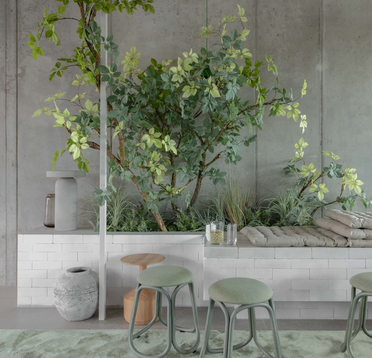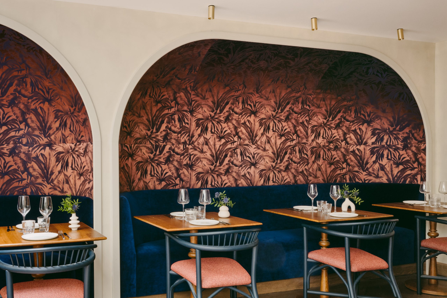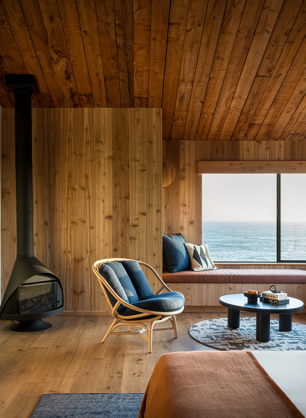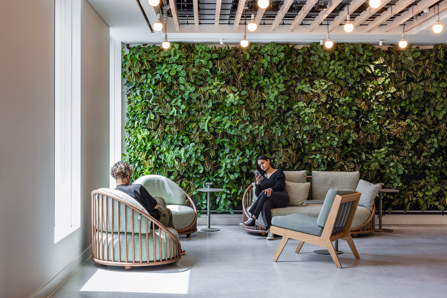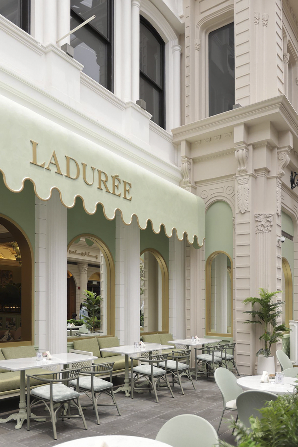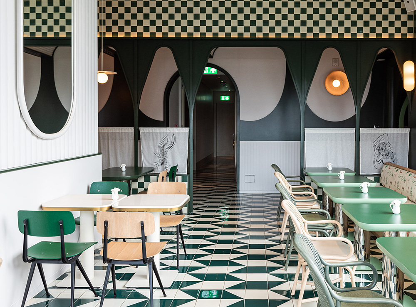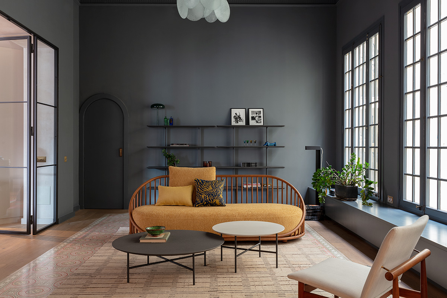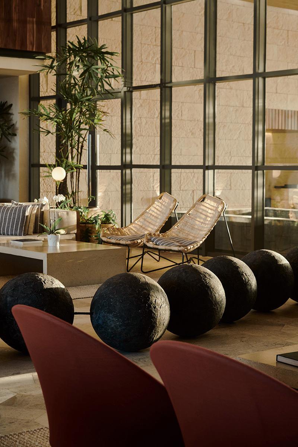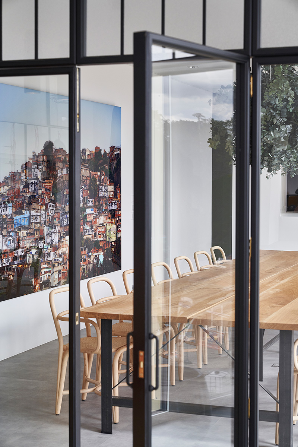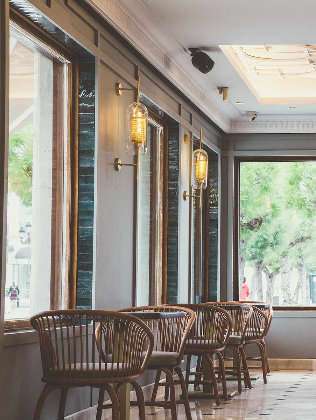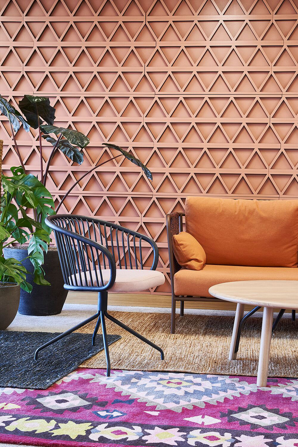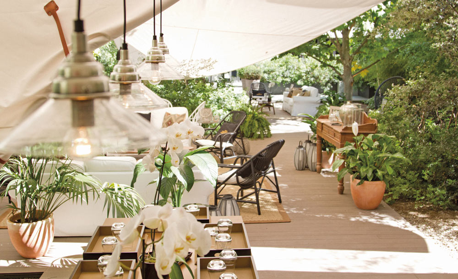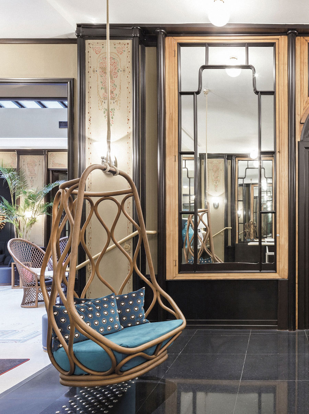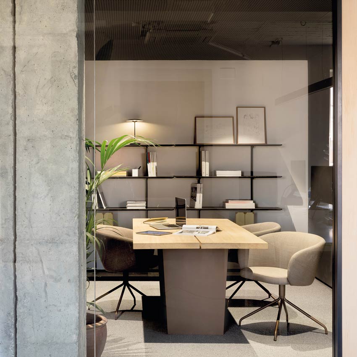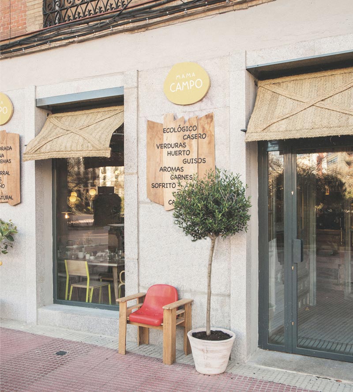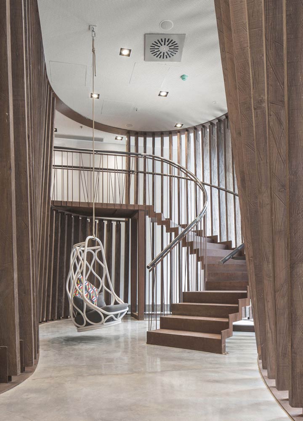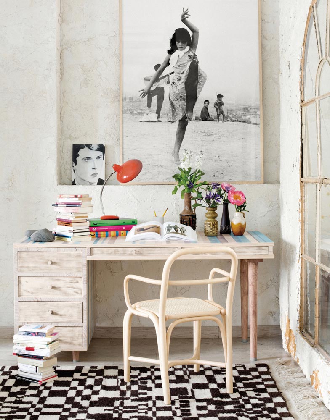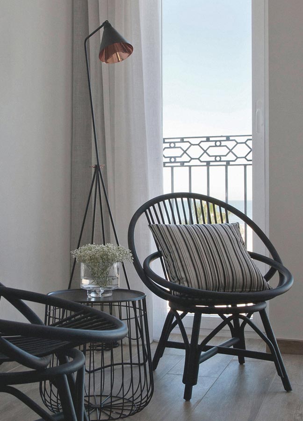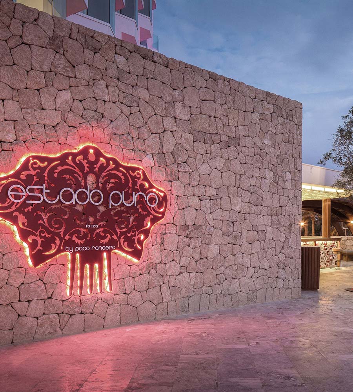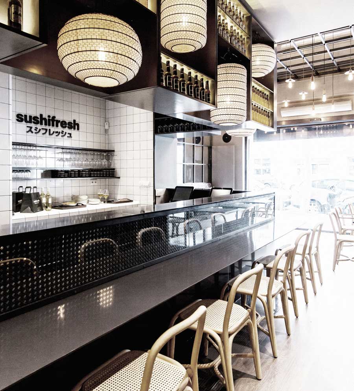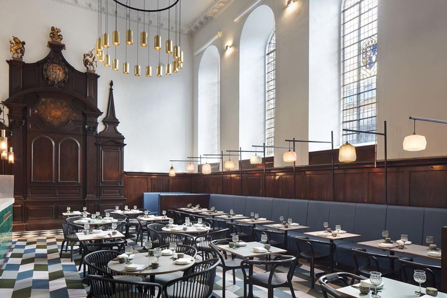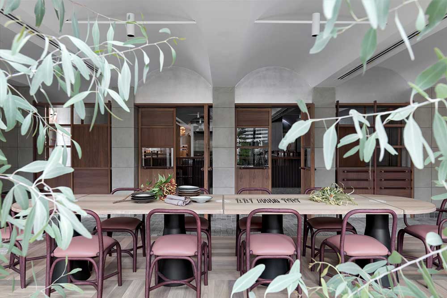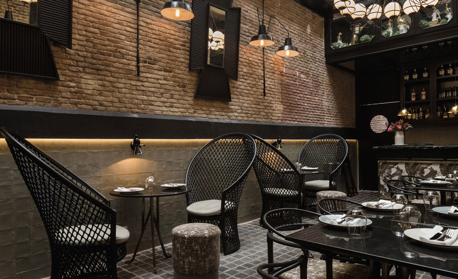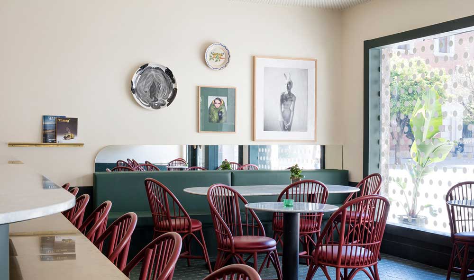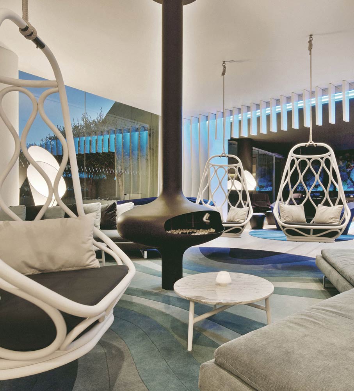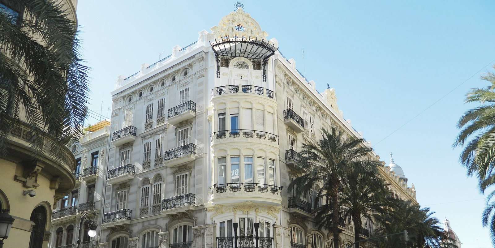 reina victoria
reina victoria
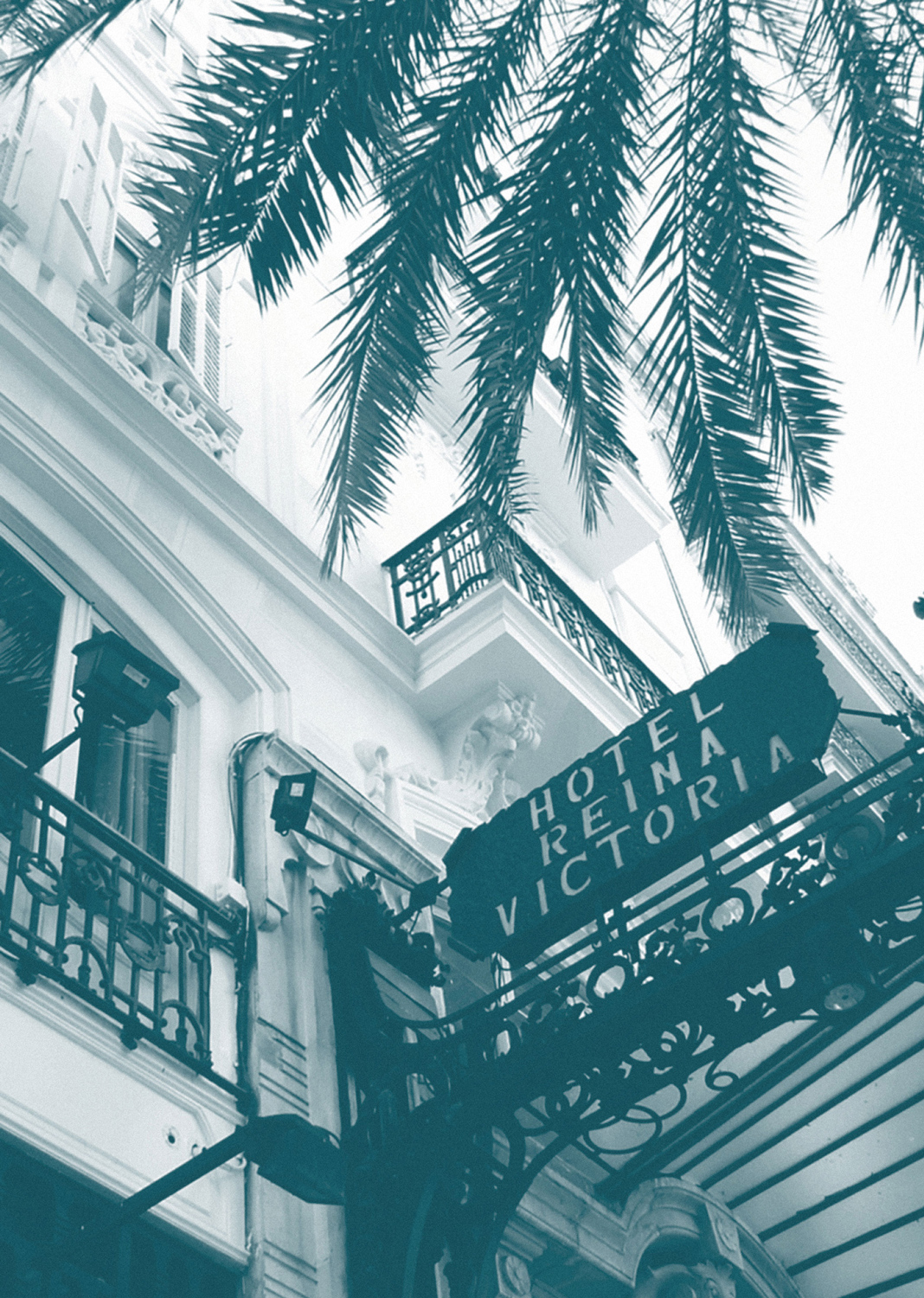
Architects
Arqui-T + Alfaro-Manrique
Place
Valencia, Spain
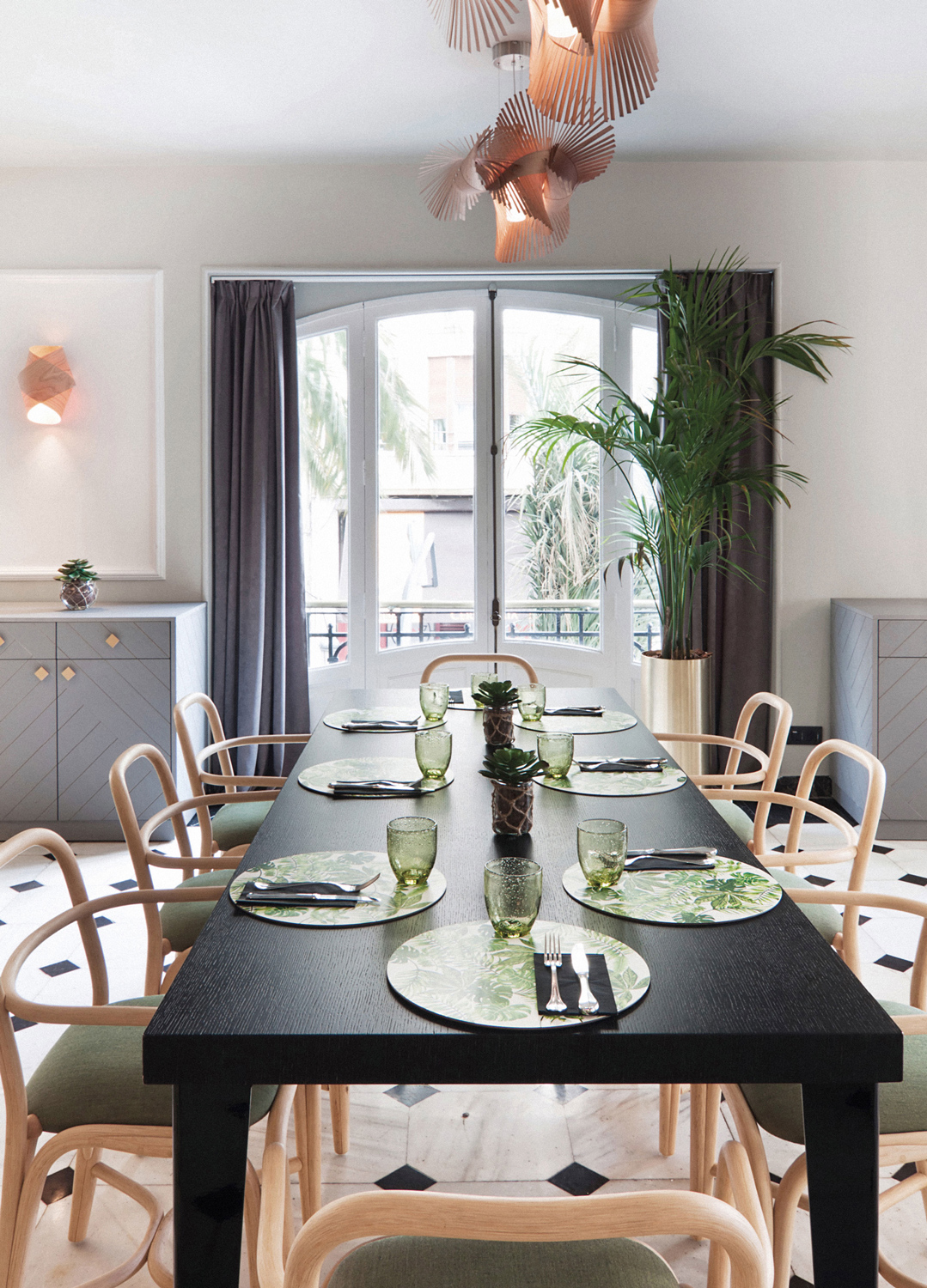
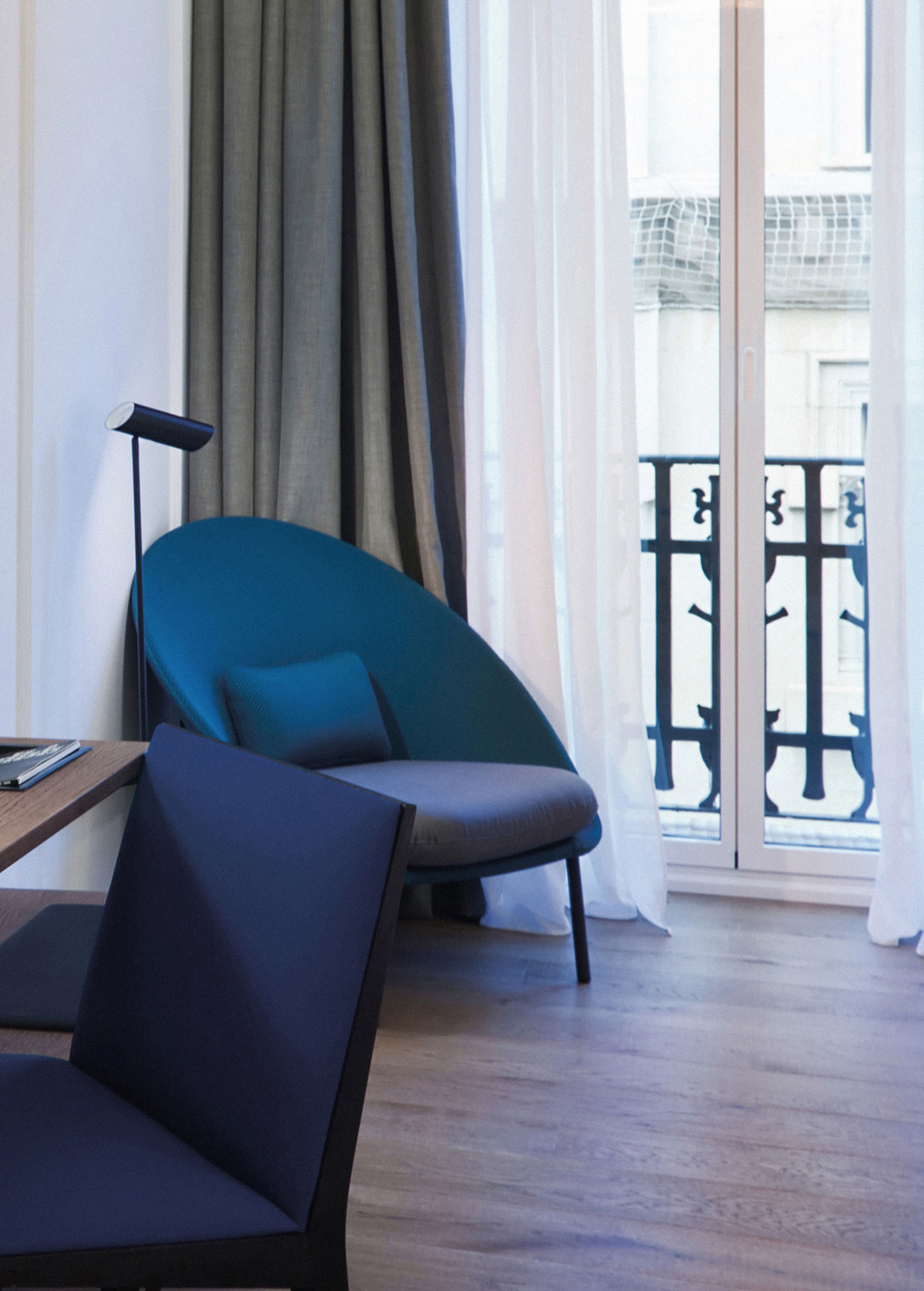
Its opening in 1913, with its delicate canopies and impressive ironwork doors, meant a landmark for the society of that age. Ernest Hemingway was one of its most distinguished guests. He loved bullfighting, the rice dishes of La Pepica and the sea. Here he started writing his first novel, The Sun Also Rises. “I have 60.000 words”, he would post his father from the central Post Office, right behind the hotel. He was not the only one. García Lorca, Robert Cappa or Manolete also stayed here because of its privileged location and exquisite service. Such grounding would not save it from decline and bankrupt and the hotel was closed down waiting for better times. Luckily the wait was not long. In 2015 the hotel chain One Shot Hotels, known for promoting unique hotels where design and patronage become prominent, bought it and started the refurbishment works hand in hand with Arqui-T and Alfaro-Manrique studio.
Faithful to the memory of the place, Alfaro-Manrique interior designers reinterpret “its classic language to create a contem-porary hotel where both realities live together”. To this end, they used noble materials, such as wood or porcelain which, beyond its decorative function, also work, according to Emili Manrique, “as an identity element connected to Valencian tradition”. As if a living organism, it articulates the different spaces sliding under the bed, climbing up to the headboards and crawling through the terrace and bathroom floors. If we must choose just one word to summarize the whole project, it would be fusion: of tradition and avant-garde, of design and handicraft. And so the main staircase with its forge banisters and wooden handrail coexists with the bold mustard strokes of some differentiating elements, while a refined eclecticism pre-vails in the selection of furniture and local artists’ works, breaking the continuum of the moderate colour-palette. Thus, Twins low armchair by MUT Design, with its electrifying turquoise 3D mesh, invades the interior space and creates a vanishing point in the bedrooms, so soberly and geometrically arranged. Undoubtedly the first floor of the building is a must see. Guests will enjoy there of the lightsome Tôpic restaurant-bar with a view to the Principal Theatre. The space is provided with large windows and floor tiles following once again a geometric black-and-white pattern in contrast to the colourful seats among which we find Fontal armchairs in natural finish and beautiful green upholstery. Just like the hotel, this rattan design by Oscar Tusquets brings together the best of tradition and modernity.
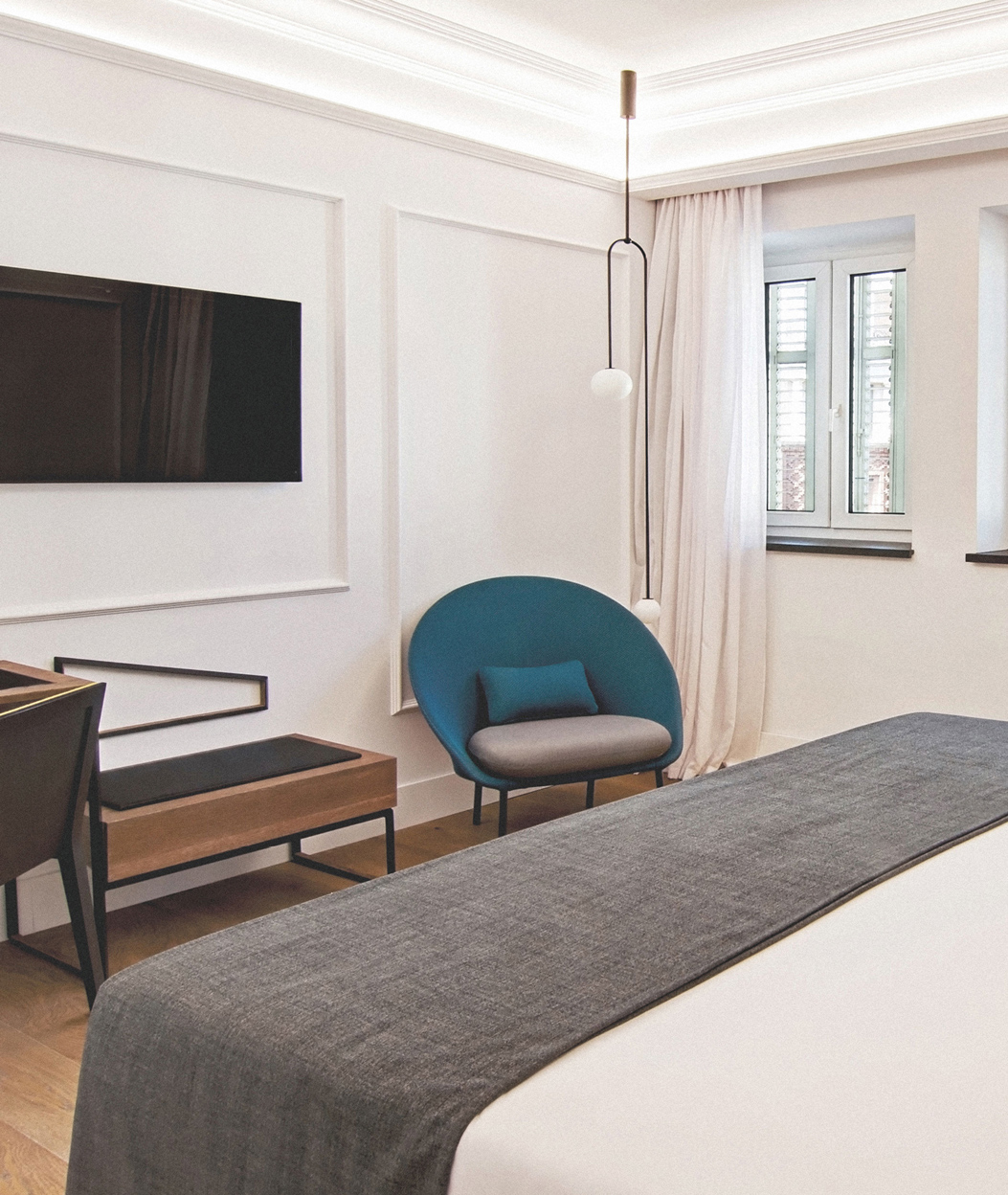
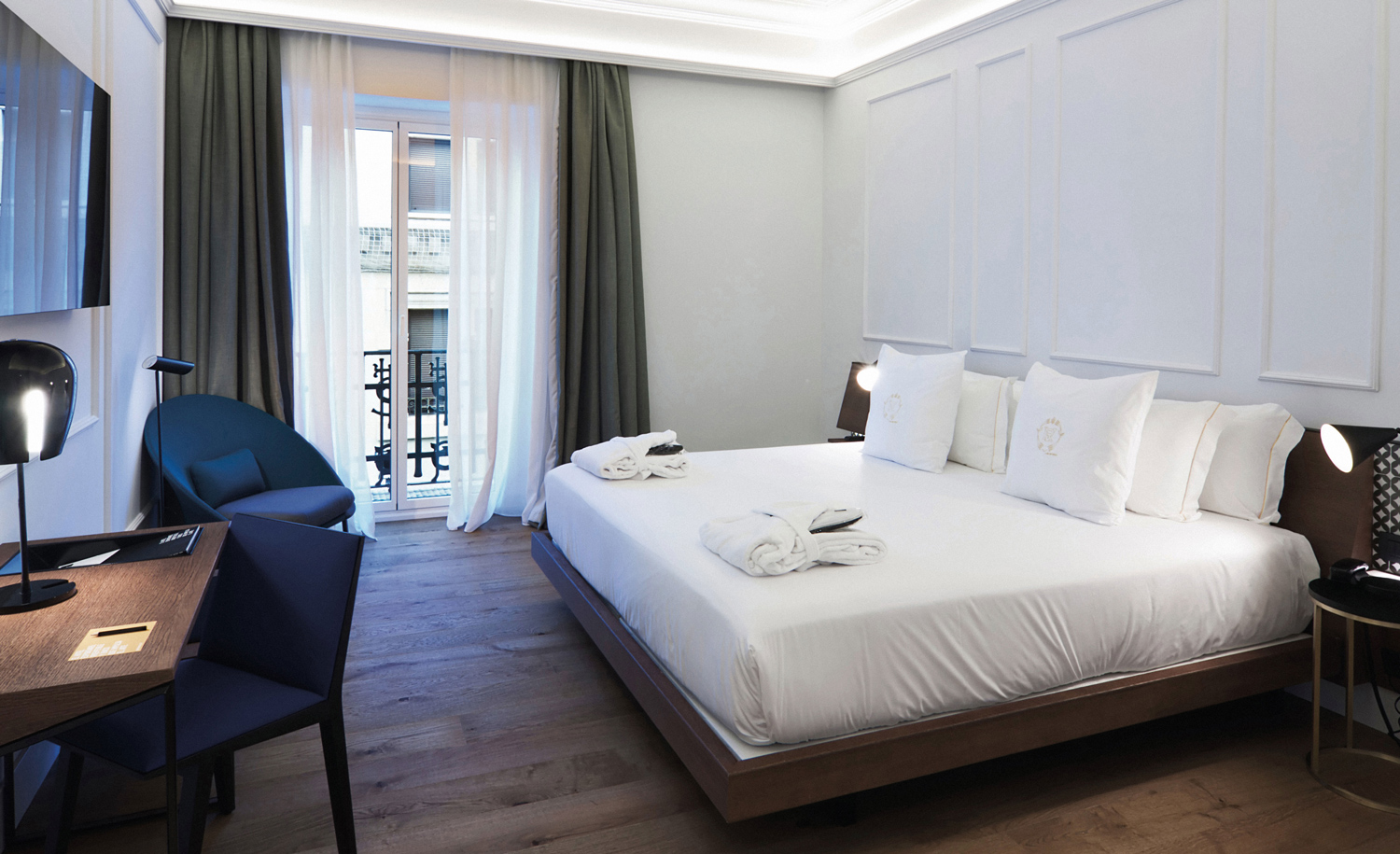

Architects
Arqui-T + Alfaro-Manrique
Place
Valencia, Spain


Its opening in 1913, with its delicate canopies and impressive ironwork doors, meant a landmark for the society of that age. Ernest Hemingway was one of its most distinguished guests. He loved bullfighting, the rice dishes of La Pepica and the sea. Here he started writing his first novel, The Sun Also Rises. “I have 60.000 words”, he would post his father from the central Post Office, right behind the hotel. He was not the only one. García Lorca, Robert Cappa or Manolete also stayed here because of its privileged location and exquisite service. Such grounding would not save it from decline and bankrupt and the hotel was closed down waiting for better times. Luckily the wait was not long. In 2015 the hotel chain One Shot Hotels, known for promoting unique hotels where design and patronage become prominent, bought it and started the refurbishment works hand in hand with Arqui-T and Alfaro-Manrique studio.
Faithful to the memory of the place, Alfaro-Manrique interior designers reinterpret “its classic language to create a contem-porary hotel where both realities live together”. To this end, they used noble materials, such as wood or porcelain which, beyond its decorative function, also work, according to Emili Manrique, “as an identity element connected to Valencian tradition”. As if a living organism, it articulates the different spaces sliding under the bed, climbing up to the headboards and crawling through the terrace and bathroom floors. If we must choose just one word to summarize the whole project, it would be fusion: of tradition and avant-garde, of design and handicraft. And so the main staircase with its forge banisters and wooden handrail coexists with the bold mustard strokes of some differentiating elements, while a refined eclecticism pre-vails in the selection of furniture and local artists’ works, breaking the continuum of the moderate colour-palette. Thus, Twins low armchair by MUT Design, with its electrifying turquoise 3D mesh, invades the interior space and creates a vanishing point in the bedrooms, so soberly and geometrically arranged. Undoubtedly the first floor of the building is a must see. Guests will enjoy there of the lightsome Tôpic restaurant-bar with a view to the Principal Theatre. The space is provided with large windows and floor tiles following once again a geometric black-and-white pattern in contrast to the colourful seats among which we find Fontal armchairs in natural finish and beautiful green upholstery. Just like the hotel, this rattan design by Oscar Tusquets brings together the best of tradition and modernity.


